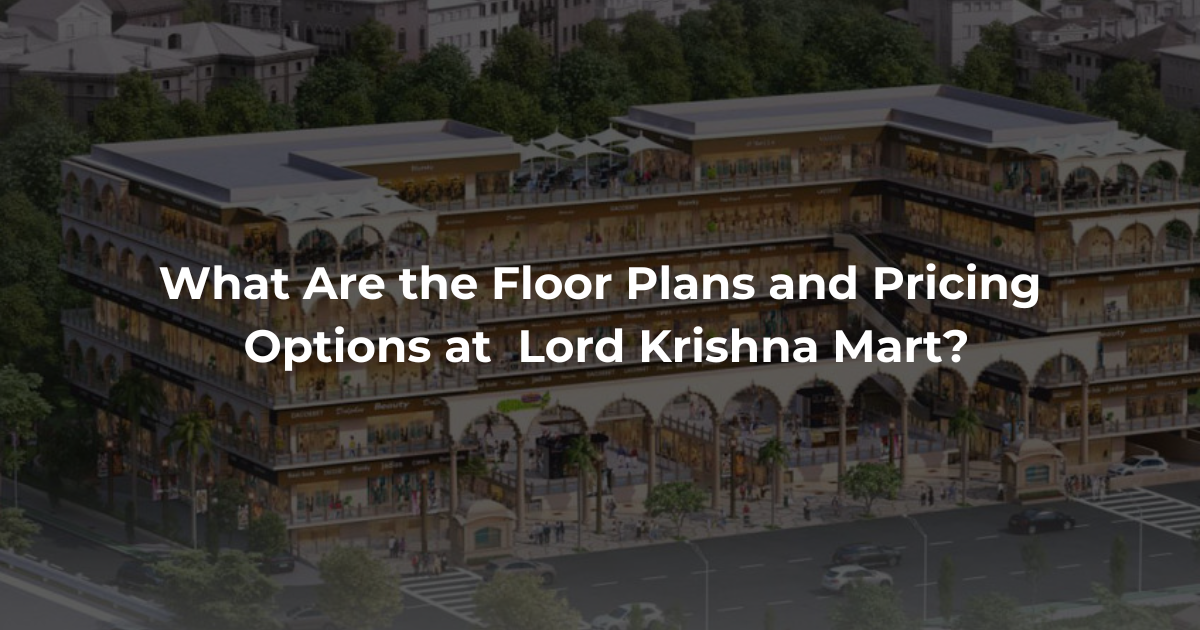Exploring Floor Plans and Pricing Options at Lord Krishna Mart
Lord Krishna Mart offers a promising blend of commercial spaces designed to meet the needs of diverse businesses. Situated in a prime location, the project emphasizes functionality and aesthetics, making it an ideal choice for retailers, small businesses, and investors.
Floor Plans: Maximizing Usable Space
The floor plans at Lord Krishna Mart are designed with flexibility and efficiency in mind. Key highlights include:
- Compact Shops for Retailers: Ideal for small-scale businesses such as boutiques, electronics, and convenience stores.
- Medium-Sized Units: Tailored for cafes, quick-service restaurants, and specialty stores.
- Spacious Commercial Spaces: Perfect for anchor stores, supermarkets, or larger retail chains.
The layouts ensure optimal visibility and accessibility, essential for high customer footfall. The well-planned corridors and strategic positioning of units enhance customer flow and ease of navigation.
Pricing Options: Tailored for Every Budget
While specific pricing details vary, the project caters to a broad spectrum of investors:
- Affordable Investment Plans: Entry-level pricing ensures opportunities for small businesses.
- Flexible Payment Structures: Installment plans and financing options make ownership hassle-free.
- Premium Spaces: For flagship stores and larger setups, these units offer prime positioning and visibility.
Conclusion
Lord Krishna Mart combines strategic location, well-thought-out layouts, and diverse pricing plans to create a competitive market opportunity. Its design ensures that businesses of all sizes can thrive, catering to a variety of industries and customer needs.




